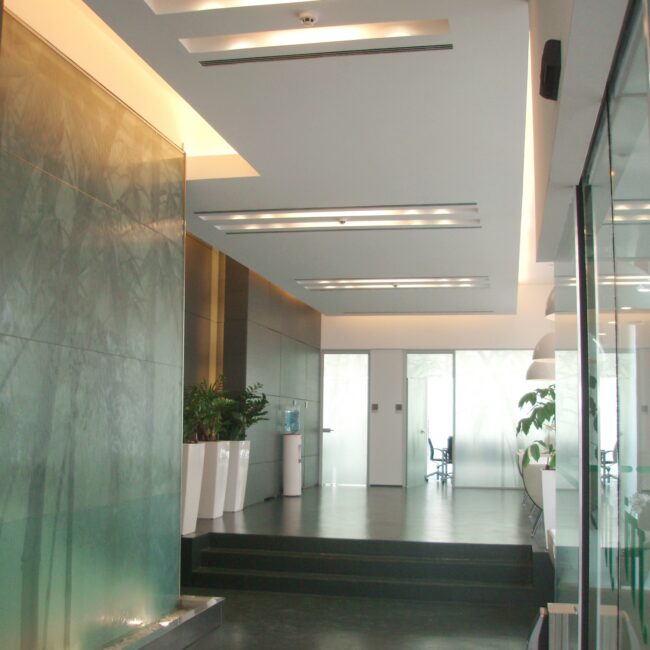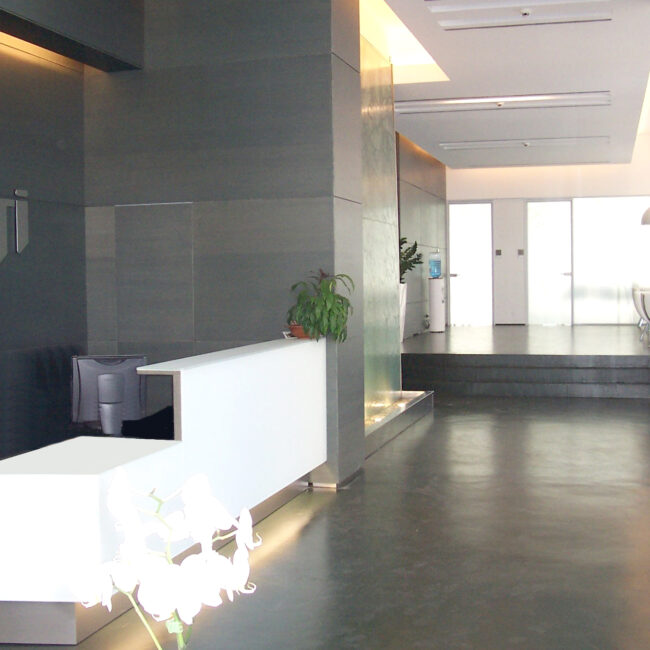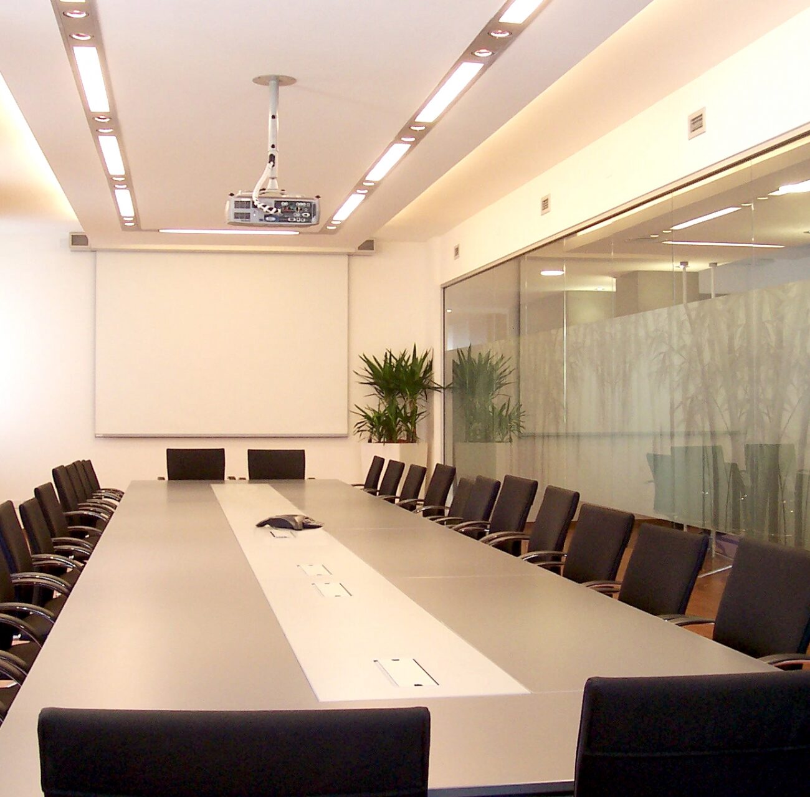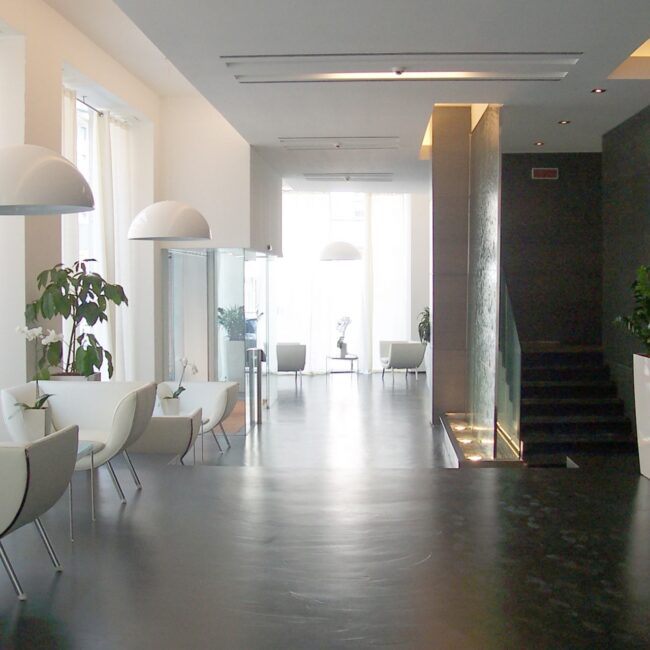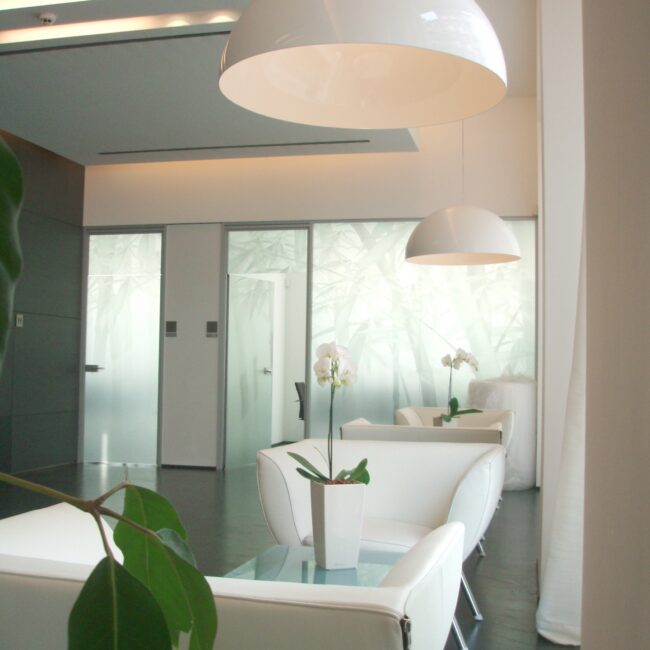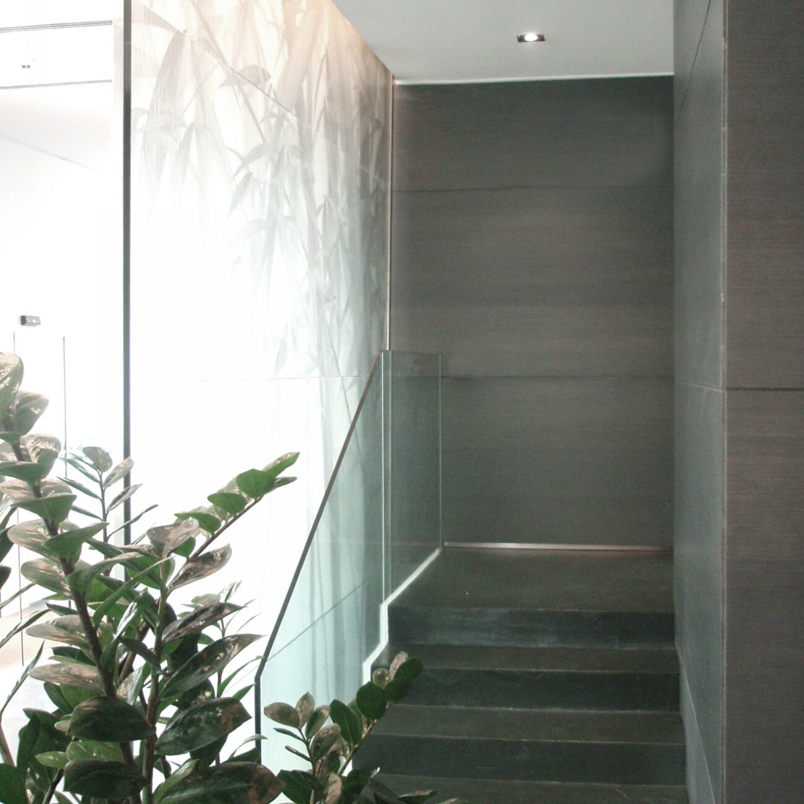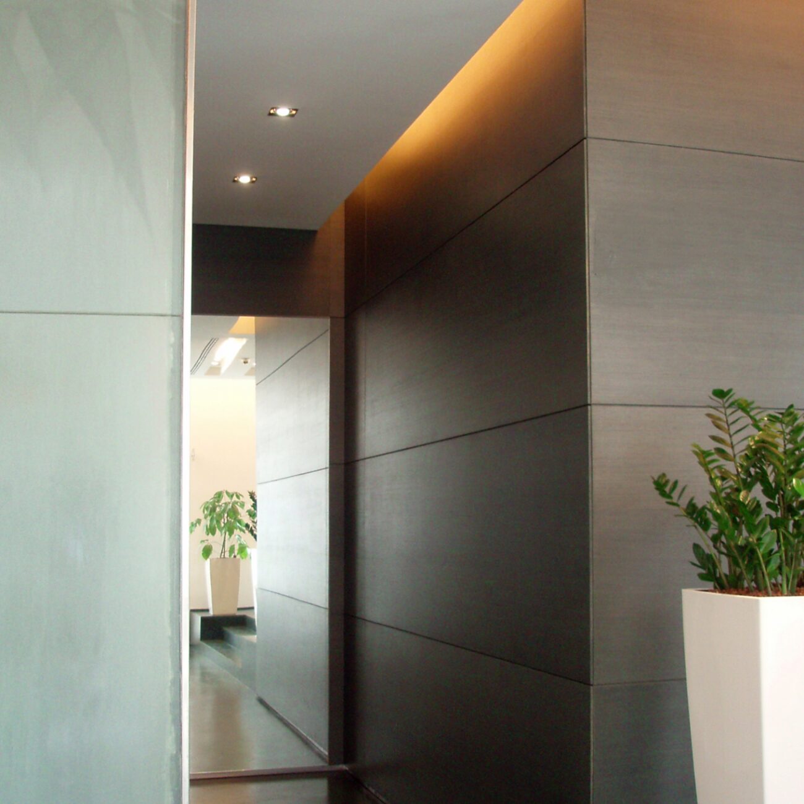JTI international
aziendale
“Nature feel and style"
Our team, in partnership with BNP Paribas RE completes the restyling of new headquarters of JTI Italy, through the reinterpretation of spaces in terms of distribution and style. At the ground floor FABRIC designs an important glazed entrance in the reception area, a waiting area along the external vitrines and meeting rooms equipped with various services.A full-height wall boiserie frames the internal front of this “lounge” area, offering a spatial unit for “art installation” or communication operations. A glass wall animated by a flowing water blade hides the inner way to stairs and elevators leading to higher office floors. The choice of materials and colours of the ground floor continues throughout the building levels giving a morphological continuity with a peculiar aesthetic appeal to the upper floor offices.
Anno:
Settembre 2006 - aprile 2007Location:
MilanoStato
RealizzatoArea:
2700 m2Attività:
Studio di fattibilitàConcept Design
Disegni definitivi ed esecutivi
Amministrazione del sito


